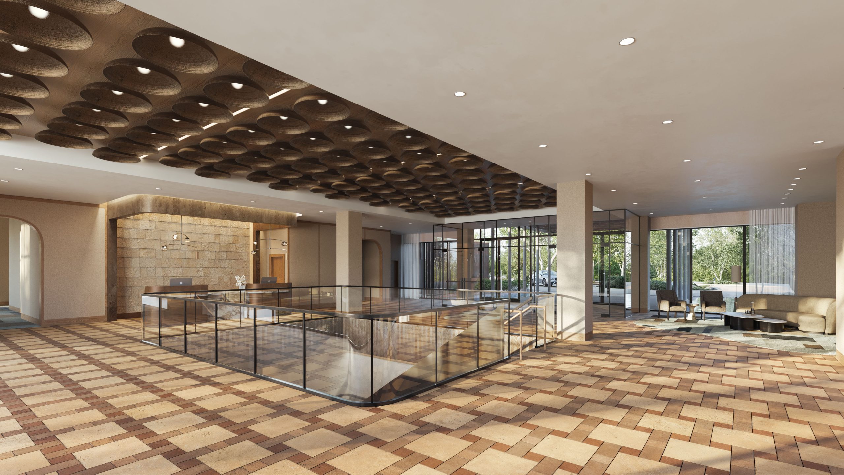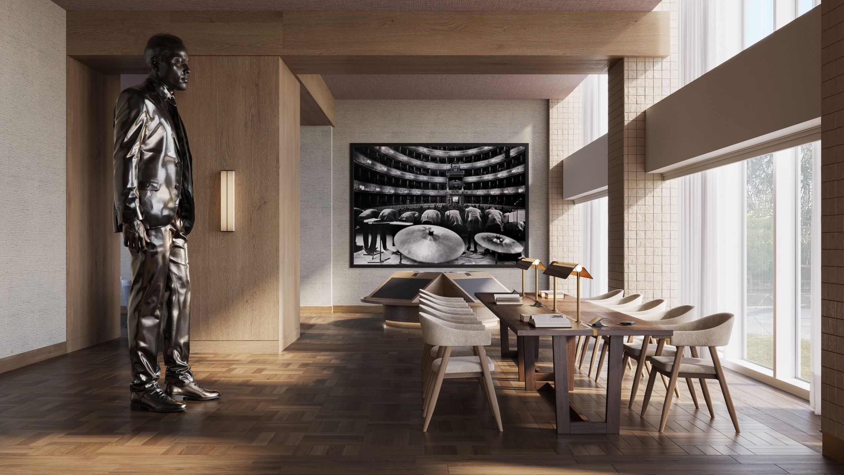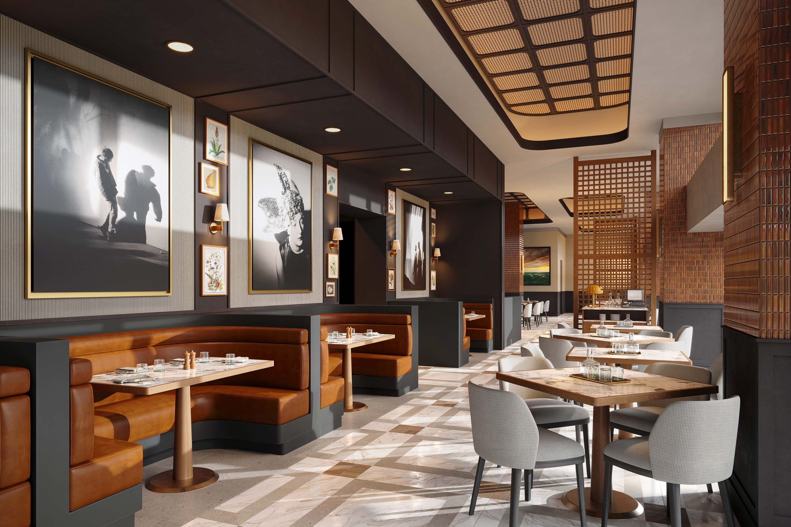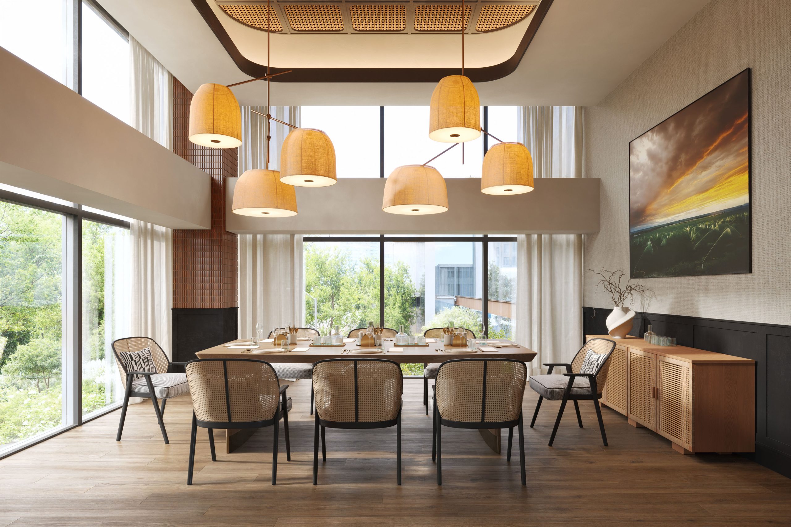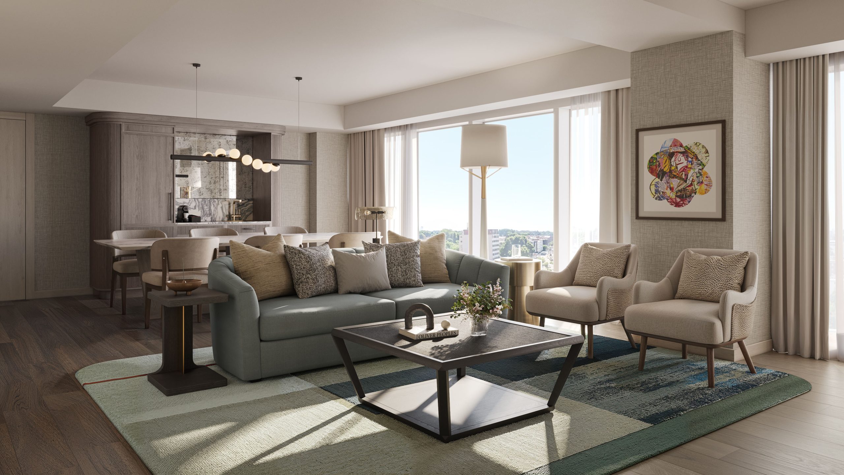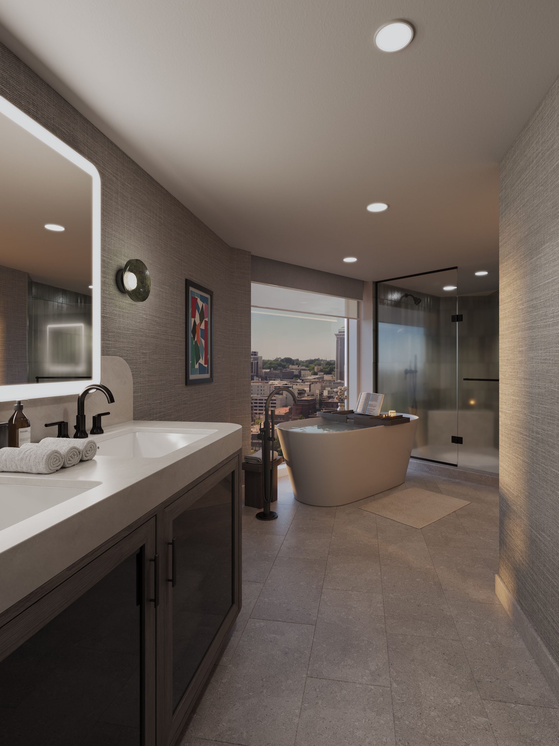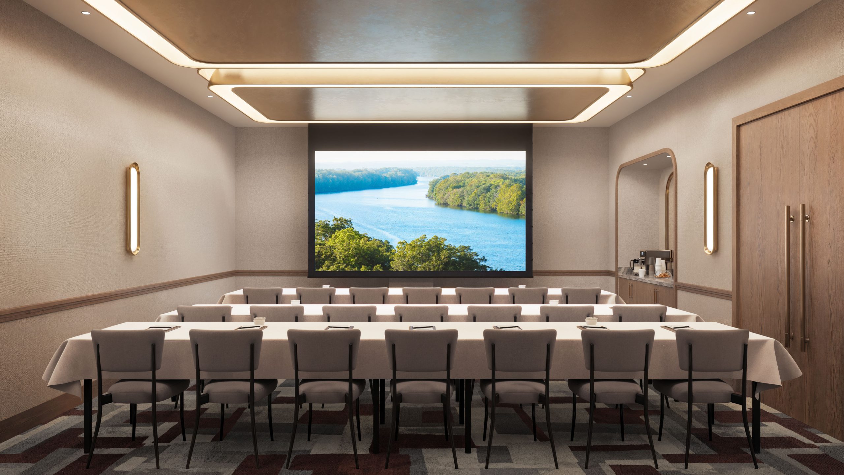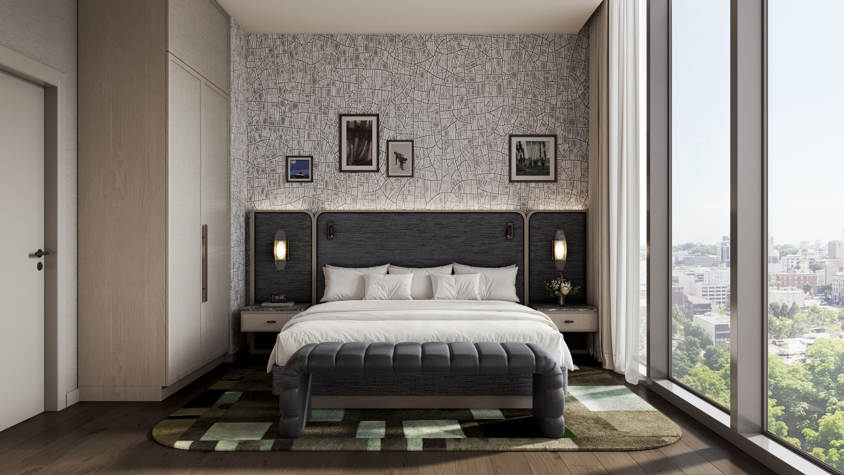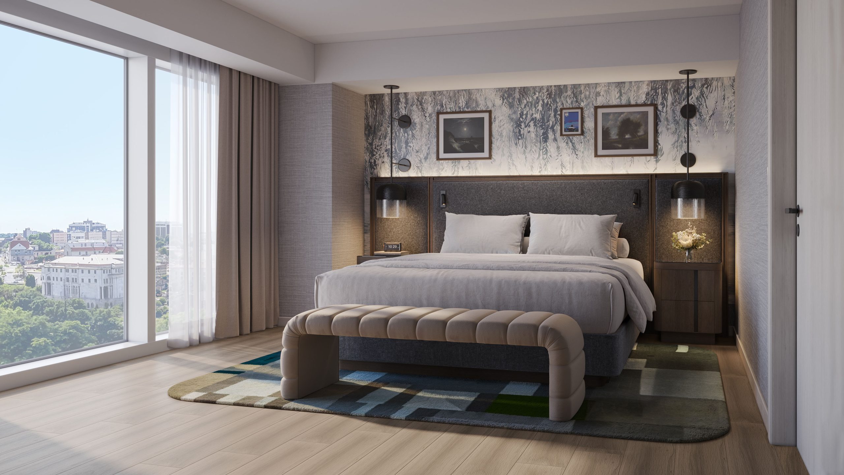Location: Montgomery, AL
Property Type: Hospitality
Project Team: HKS, Roam Interior Design
Project Website: Link
Situated in the heart of Montgomery, the Elevation Hotel blends modern hospitality design with deep historical significance. Working closely with the project team, Radical Galaxy Studio produced high-end architectural renderings showcasing key spaces, including guest rooms, boardrooms, and public areas. The visualizations emphasized natural light, contemporary finishes, and the hotel’s connection to the surrounding cultural landmarks, helping stakeholders align on design vision and guest experience goals.
Photorealistic renderings highlighted the
hotel’s guest rooms, meeting spaces, and public areas,
bringing the design vision to life with clarity and precision.
Ready to Transform Your Vision?
Get in touch with our team to discuss your project requirements

