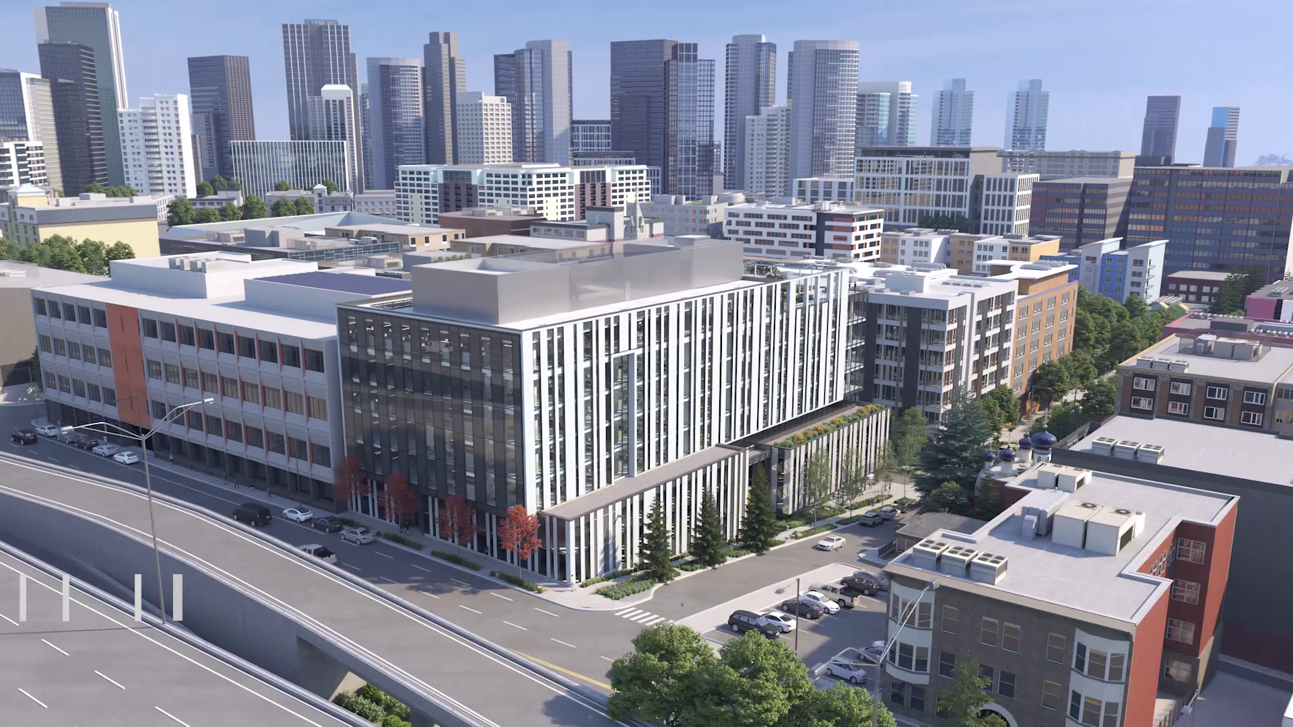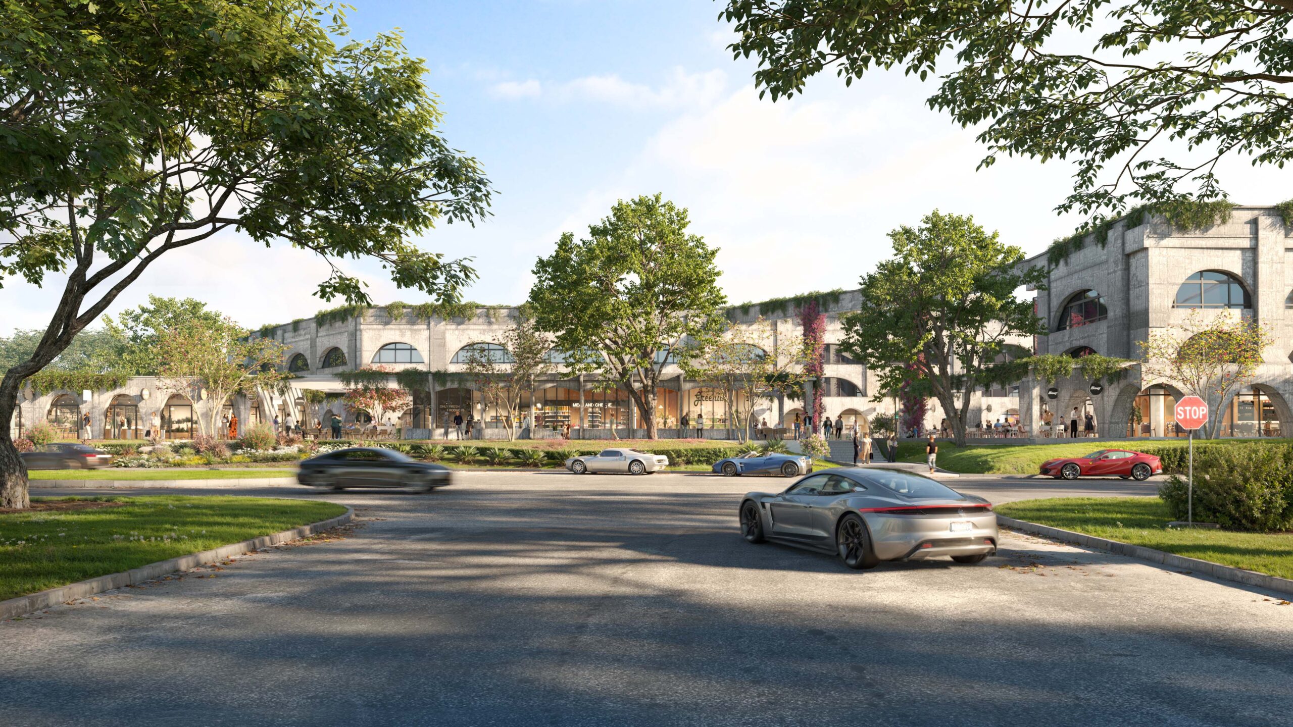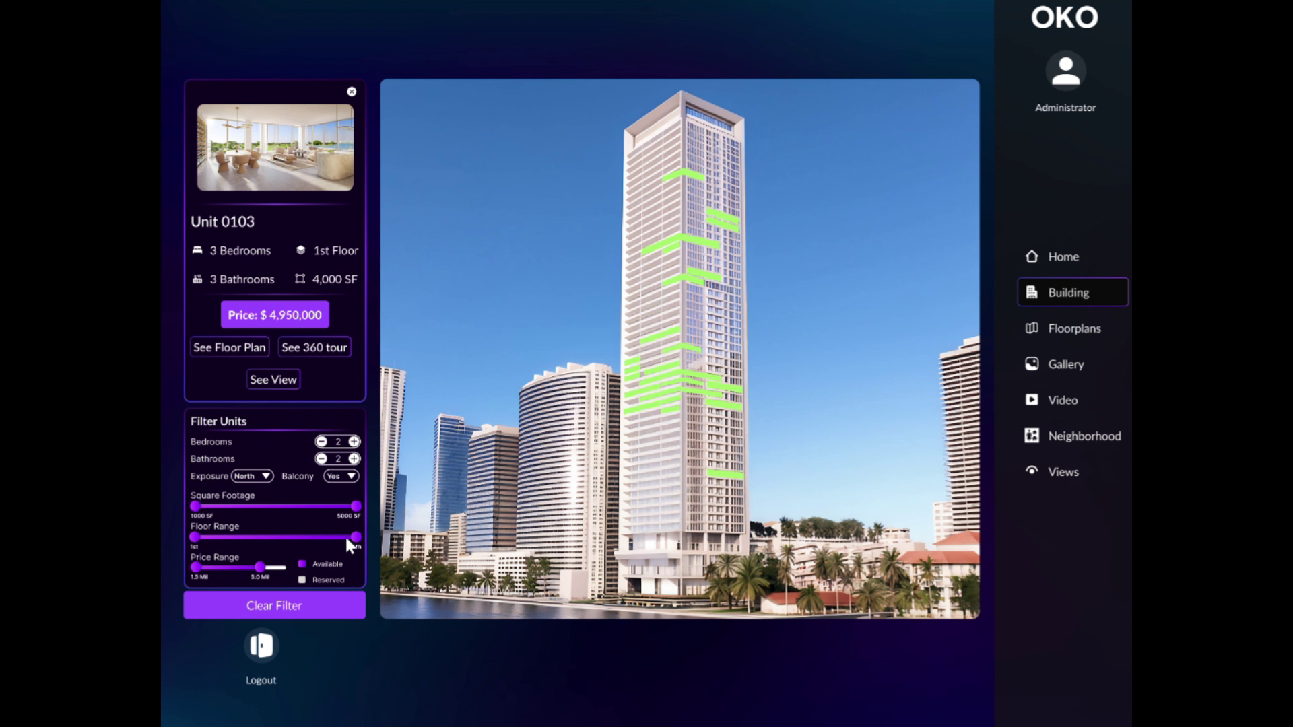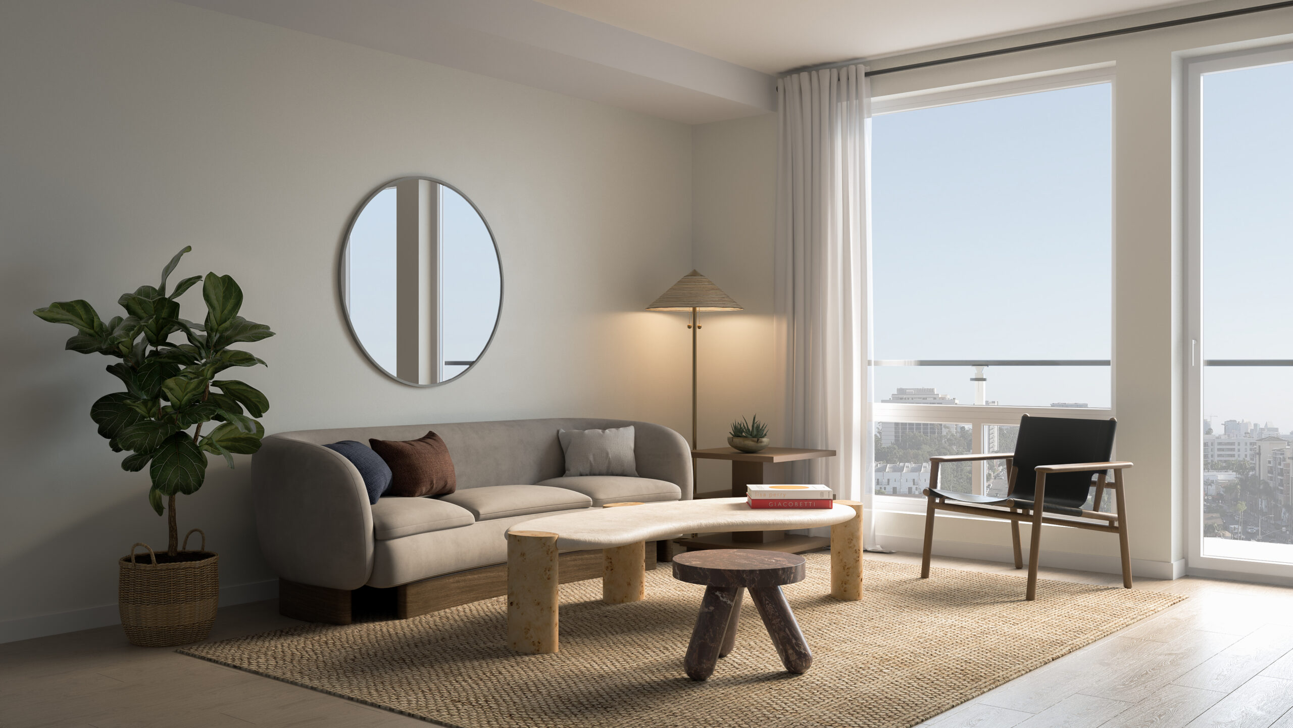
AI Enhances Efficiency in Urban Planning Projects
Urban planning projects have always been complex and time-consuming, often requiring extensive analysis, coordination, and resources. Today, artificial intelligence is revolutionizing this field, offering unprecedented efficiency and accuracy in planning large-scale developments. By automating tasks, optimizing resource allocation, and improving data analysis, AI has become a game-changer for urban planners and architects. This post delves into how AI is reshaping urban planning and how top studios, like Radical Galaxy Studio, are leveraging technology to create impactful visualizations for urban development.
The Multifaceted Challenges of Urban Planning
Designing a city isn’t just about arranging buildings and roads; it’s about creating a living, breathing ecosystem that accommodates growth, fosters community, and stands resilient against future uncertainties. Planners must consider a myriad of factors: population growth, environmental impact, infrastructure demands, and social dynamics, to name a few. Traditionally, this process involved sifting through mountains of data and relying heavily on manual calculations and projections.
AI: The New Catalyst in Urban Development
AI’s introduction into urban planning and architectural serves as a catalyst for innovation and efficiency. By leveraging machine learning algorithms and big data analytics, AI enables the industry to process vast amounts of information faster and more accurately than ever before.
Data-Driven Decision Making
One of the most significant advantages AI brings is its ability to analyze and interpret complex datasets. Urban environments generate massive amounts of data daily, from traffic patterns and utility usage to social media trends and economic indicators. AI systems can swiftly parse this data, revealing patterns and insights that might be invisible to the human eye. This level of analysis allows planners to make informed decisions based on real-time information, ensuring that urban designs are both responsive and proactive.
Predictive Modeling and Simulation
AI excels at predictive modeling, a critical component in urban planning. By simulating various development scenarios, AI can forecast potential outcomes related to traffic flow, environmental impact, and resource allocation. This predictive capability enables planners to anticipate challenges and adjust designs accordingly, saving time and resources in the long run.
Optimizing Resource Allocation
Efficient resource management is at the heart of sustainable urban development. AI algorithms can optimize everything from energy distribution to waste management systems. For instance, AI can help design smart grids that balance energy loads more effectively or develop waste collection routes that reduce fuel consumption and emissions.

Enhancing Collaboration and Community Engagement
AI is enhancing the way we engage with stakeholders and the community, transforming traditional approaches to collaboration. Interactive AI-powered platforms offer improved visualization of projects, making it easier for residents and officials to grasp the implications of proposed developments. Advanced AI tools generate detailed 3D models and virtual reality experiences, providing an immersive preview of urban environments before they are built. This approach facilitates meaningful feedback and fosters more collaborative planning processes. Additionally, AI analyzes social data and community feedback to tailor urban spaces more effectively, ensuring designs that better meet residents’ needs. From adjusting public transit routes based on usage patterns to creating public areas that promote social interaction, AI keeps urban planning people-centric and responsive.

Radical Galaxy Studio: Pioneering AI in Architectural Visualization
In the realm of architectural visualization, Radical Galaxy Studio stands at the forefront of integrating AI into the creative process. Their expertise lies not just in producing stunning visuals but in harnessing AI to elevate the storytelling and functionality of architectural designs. By utilizing AI-driven tools, Radical Galaxy Studio creates immersive visual experiences that go beyond traditional renderings. Their work with renowned brands like Marriott, Hyatt, Disney, and Four Seasons showcases their ability to blend aesthetic excellence with technological innovation. At Radical Galaxy, AI enhances the narrative aspect of architectural visualization, analyzing user engagement and preferences to tailor visual content that resonates on a deeper level, making the designs more compelling and accessible. Additionally, AI streamlines their workflow, allowing for rapid iteration and refinement of designs. This efficiency accelerates project timelines while ensuring a higher level of detail and accuracy in the visualizations, setting a new benchmark for the industry.
The Future of Urban Planning with AI
The integration of AI in urban planning is set to deepen as we look to the future. The ongoing evolution of AI technologies promises increasingly sophisticated tools capable of managing the growing complexities of urban environments. One emerging concept is that of smart cities, where infrastructure and services are interconnected through AI and the Internet of Things (IoT). These intelligent cities will self-regulate utilities, optimize traffic flow, and enhance public safety, all while operating seamlessly to improve urban living conditions.
However, with great power comes great responsibility. The use of AI in urban planning raises important ethical questions around data privacy, equity, and inclusivity. It’s crucial for architects and planners to address these concerns proactively, ensuring that AI serves the entire population fairly and without bias. Ethical implementation of AI will play a significant role in shaping cities that are both technologically advanced and socially conscious.
Artificial Intelligence is undeniably transforming large-scale urban planning projects, injecting efficiency, precision, and innovation into a field that shapes the very fabric of our societies. As architects, embracing AI doesn’t replace the human touch; rather, it enhances our capabilities, allowing us to create urban spaces that are more responsive, sustainable, and attuned to the needs of their inhabitants. Studios like Radical Galaxy exemplify how AI can be seamlessly integrated into architectural practices, pushing the boundaries of what’s possible in design and visualization. The future of urban planning is not just about constructing cities; it’s about crafting intelligent ecosystems where technology and humanity coexist harmoniously. By leveraging AI thoughtfully and ethically, we have the opportunity to revolutionize urban environments for generations to come, creating cities that are not only efficient but also vibrant and livable.












